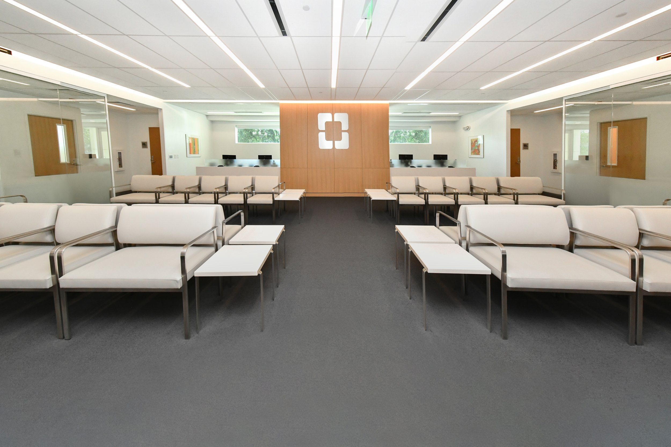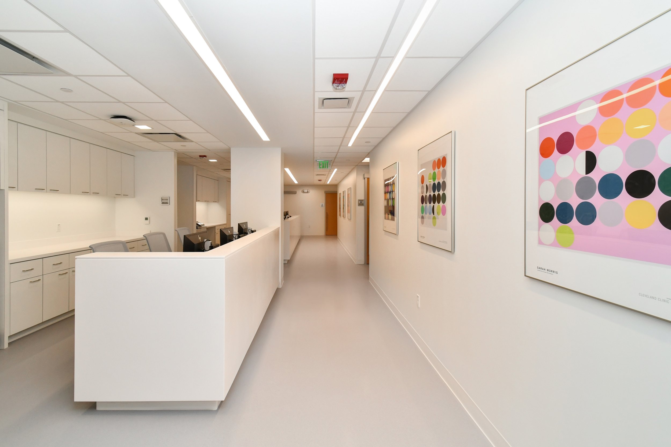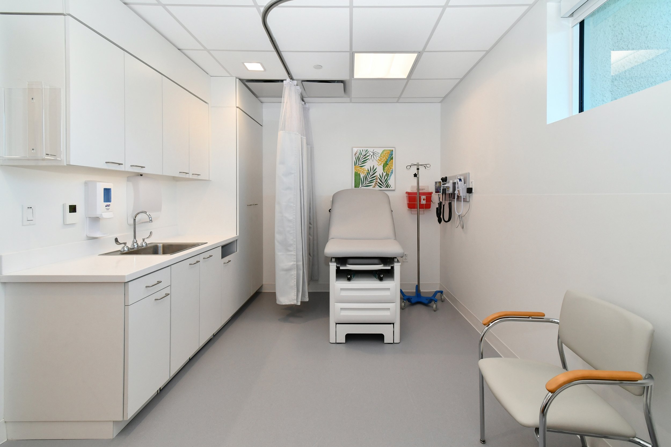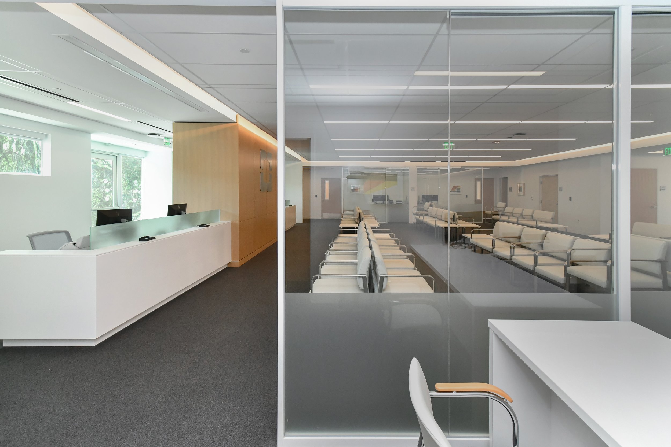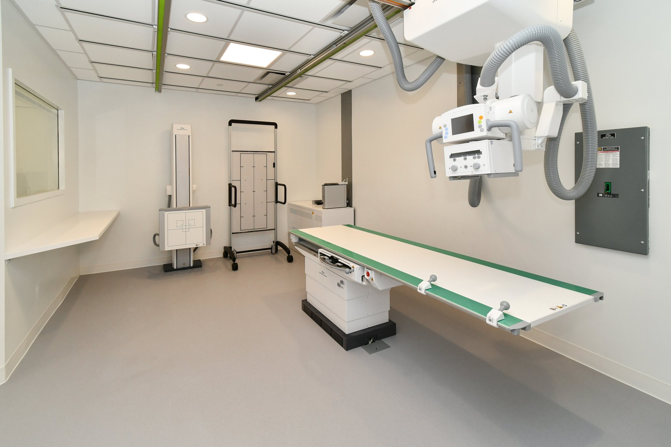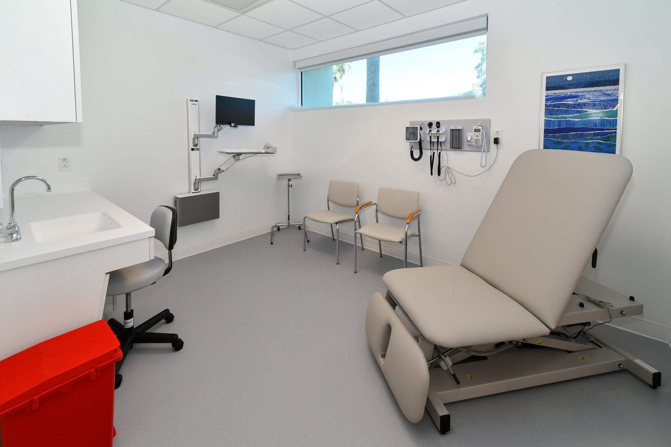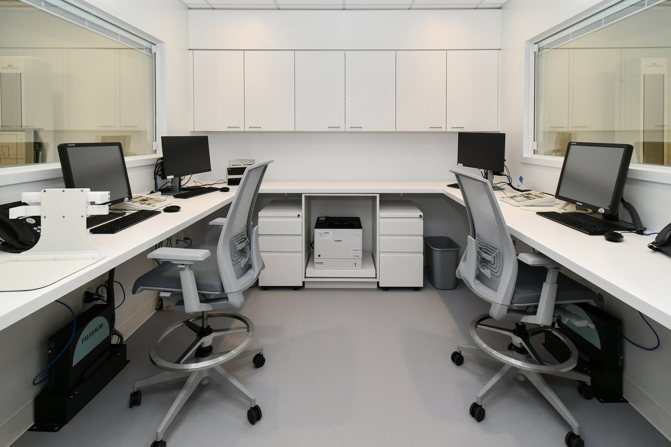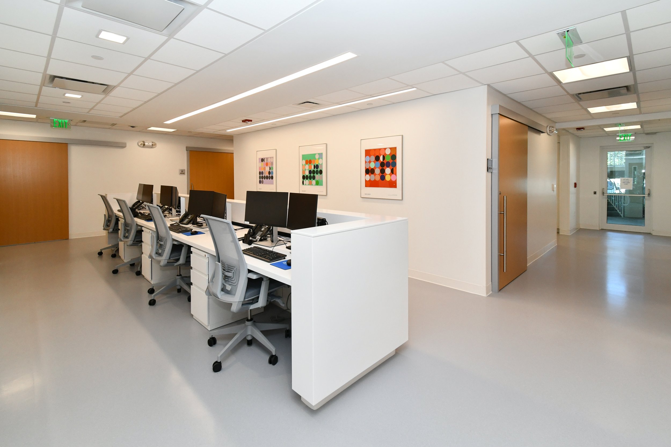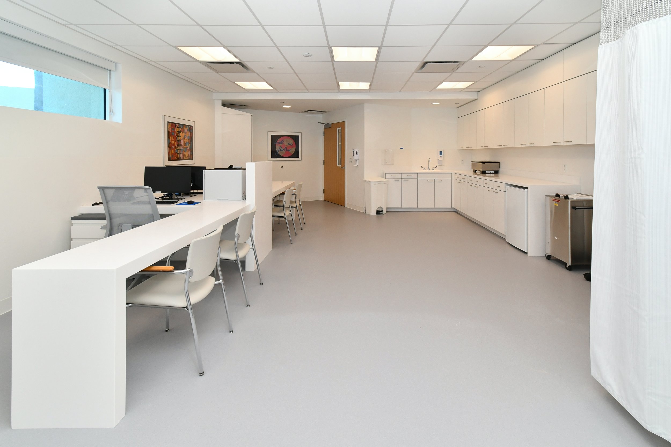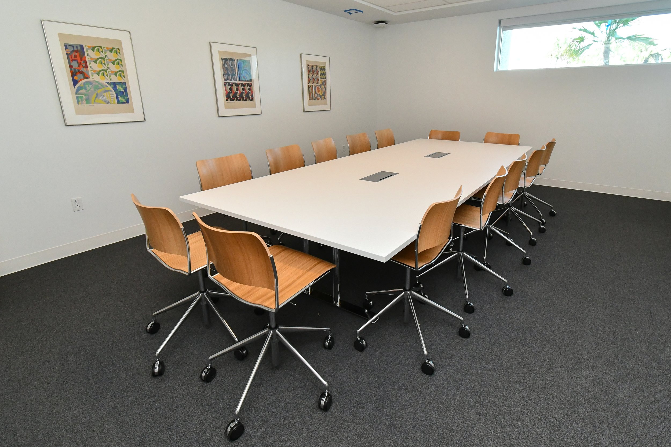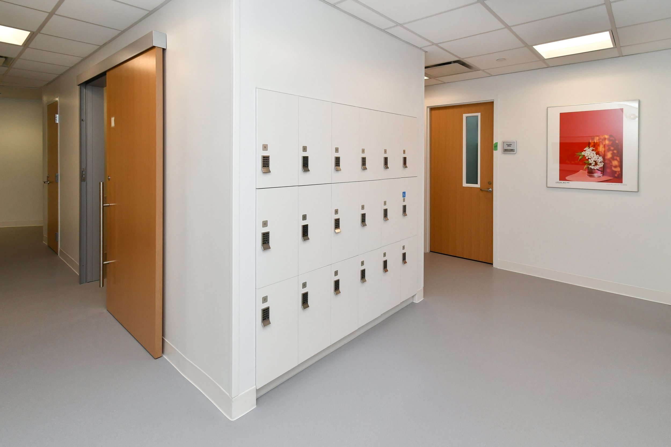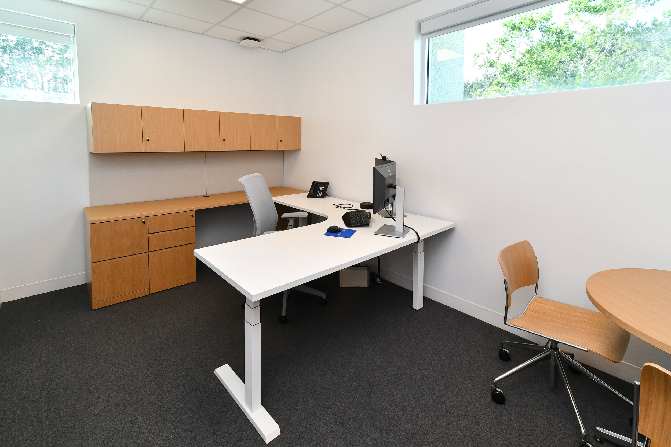CLEVELAND CLINIC SOUTH MOB ORTHO
Stuart, FL · 2023
Owner: Cleveland Clinic
This 14,000 SF project consisted of the complete gut and rebuild of the entire first floor of a two-story medical office building. The scope of work included (18) Exam Rooms, (2) X-Ray Rooms, (4) Nurse’s Stations, (6) Offices, several Toilet Rooms, Conference Room, Rehab Suite, Staff Lounge and Waiting Area with check-in and check-out.
A new HVAC System including equipment and controls was installed during this project. This new system exclusively serves the first floor Ortho Suite.
The 2nd floor of the building remained completely operational throughout the entire construction process. This ensured minimal disruption for all patients and staff.
